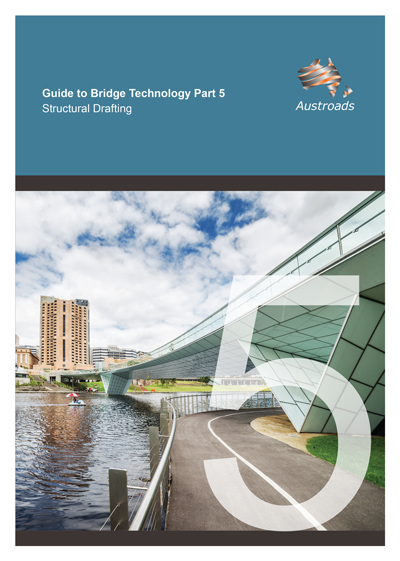Bridges

Guide to Bridge Technology Part 5: Structural Drafting
- Publication no: AGBT05-18
- ISBN: 978-1-925451-96-2
- Published: 19 February 2018
- Edition: 3
- PDF (free) Download
- View online View guide
Guide to Bridge Technology Part 5 sets out the principles involved in the presentation of bridge structural drawings and is intended to give engineers and draft persons at all levels a sound guide in drafting presentation and information. The Guide covers a variety of principles used within bridge structural drafting practice including line work, text and dimensions, scales, definitions, drawing order and numbering, use of abbreviations and symbols, and concrete and reinforcement detailing.
Edition 3.0 provides editorial changes and technical changes to various sections. Major changes include:
- Section 3.1 Cover Sheet | Updated loading information to be included in the cover sheet and added Appendix A for examples of cover sheets used currently in various road agencies.
- Section 3.2 General Arrangement | Updated information to be included in the plan views elevation and typical cross‑section and added Appendix B for examples of general arrangement drawings currently in use in various road agencies.
- Section 3.3 Footings and Piles | Updated information to be included for geotechnical information, pile schedule and rock anchors.
- Section 3.4 Concrete Detailing | Added Section 3.4.8 Surface Finishes.
- Section 3.7 Bridge Widenings | New section to include requirements on dimensioning and drawings for bridge widening projects.
-
-
-
-
Tables
-
Figures
Related publications
ABC2022-110-22
Latest Bridges News
